Decorating Ideas For Long Narrow Living Rooms
Images via M. Frederick Design & Stefano Dorata
I'm back at it sharing some more furniture layout ideas and floor plans!
If you caught my last post like this, I shared some ideas for large living rooms, but this time, let's take a look at long and narrow ones. Think New York City, San Francisco style apartments, condos, and townhomes.
Yep, those.
I've had a couple of requests for this type of floor-plan, and I understand why… it can be tricky AF! There are so many different pieces of furniture to incorporate, and you want to make sure there's a good flow throughout the space without it feeling awkward.
But don't fret, I have some awesome ideas up my sleeve that I know you're gonna love!
First, let me just preface this post by saying that there are a hundred different scenarios for this type of room and I decided to focus on ones that have a staircase.
But…even if you don't have stairs, you can easily imagine each of these scenarios without them!
Images via Kaemingk Design & Kelly Hoppen
Before I get into the floorplans, I want to take a second and answer two frequently asked questions about arranging furniture in a long and skinny living room:
How do you decorate a long and thin living room?
Each room is different but in general…
- Place the sofa on the largest wall.
- Put side tables and lamps on either side of the sofa.
- Place a narrow console table on the opposite wall of the sofa, if it's available.
- Next, place accent chairs around the sofa and/or sofa table. If there's no room, try small stools instead!
- Fill blank wall space with artwork, bookcases, shelves, and decorative tables.
- And for those weird, empty spots that are leftover? Put a plant or decorative plinth there!
How do you make a narrow room look wider?
- Place your sofa on the largest wall and place a mirror above it, it'll give the illusion of a bigger space.
- Pick out furniture that fits the scale of the room. i.e. If your living room is narrow, don't buy a super deep sofa.
- Opt for hanging as much as possible. Hang TV's instead of using a media cabinet, and use shelves for books and decorative items instead of tables.
- For extra seating, place small stools under an open console table.
Images via Stephane Parmentier & Rafael De Cardenas
NO. 01
12' x 20' Narrow Living Room with a Fireplace
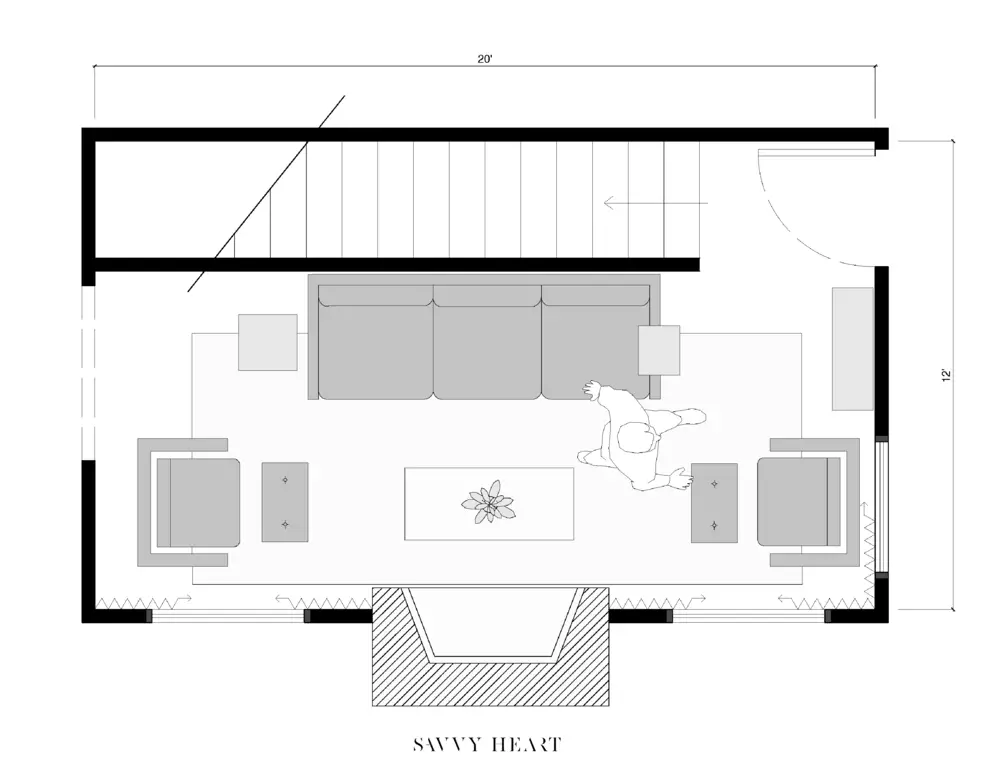
Since the fireplace is centered with windows on both sides, I tried to mimic that arrangement with the furniture. I placed the sofa on the largest wall and then put an accent chair on both sides. If I placed the chairs closer towards the sofa, I would have been left with a couple of weird spots behind the chairs. Instead, I scooted the chairs out a bit further and used footstools to make the chairs appear longer.
NO. 02
12' x 20' Open Concept Living /Dining Room
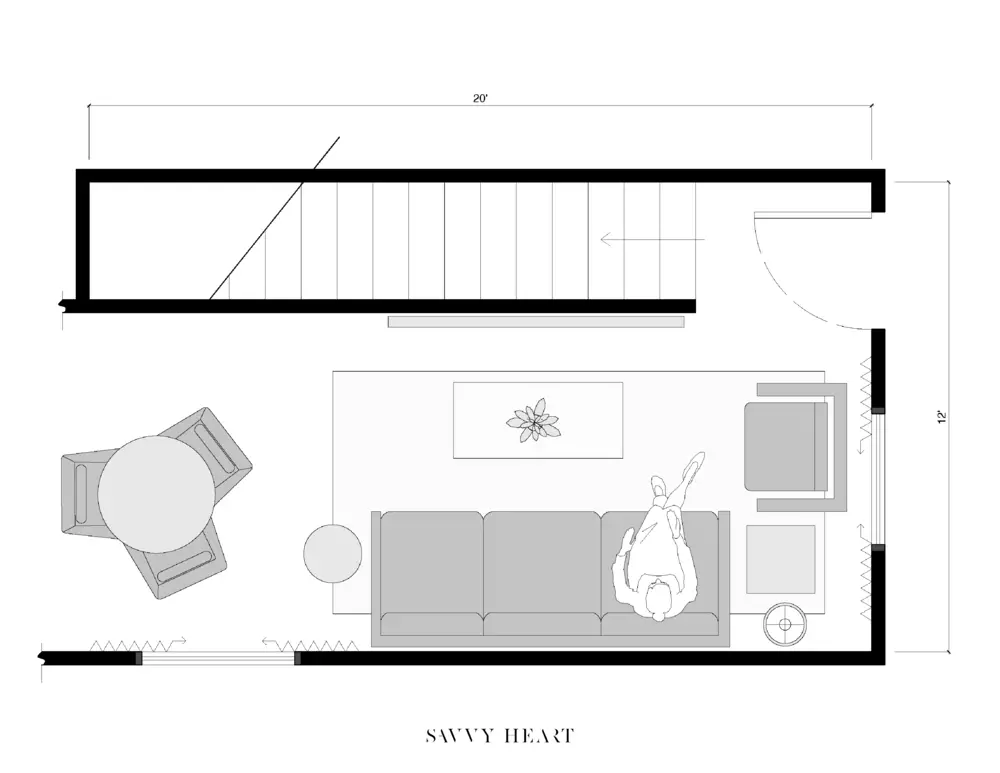
In this scenario, the living room is open up to the dining area, which then opens up to a kitchen (not pictured). I placed a sofa on the longest wall, facing the stairs, and then placed one armchair to the side of it. I opted for a round dining table to keep the flow as open as possible. You could also place a console table on the stair wall and put two small stools underneath (if you needed extra seating).
NO. 03
12' x 20' Narrow Living Room w/ One Window
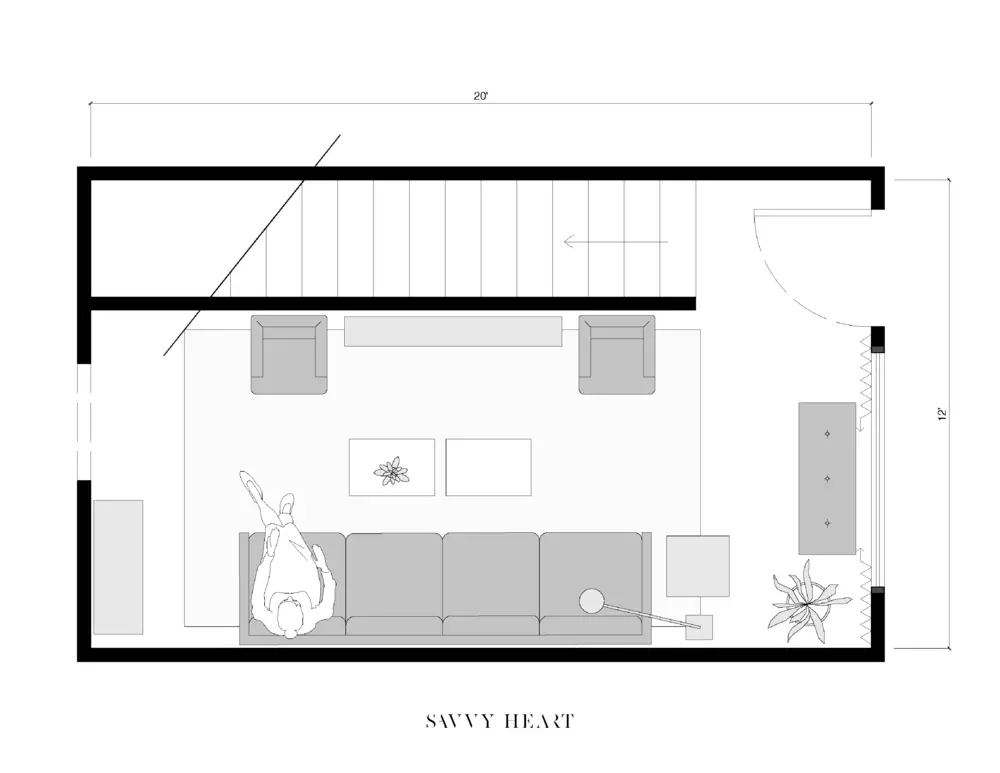
I started by placing the sofa on the largest wall and then put two side chairs and a table on the opposite wall. This creates two pathways to get through the room. Since there's only one window, I placed a long bench below it, allowing the light to travel throughout the entire space. To finish, I filled in extra areas with plants and another small console table.
NO. 04
12' x 20' Long & Narrow Living Room w/ Two Windows
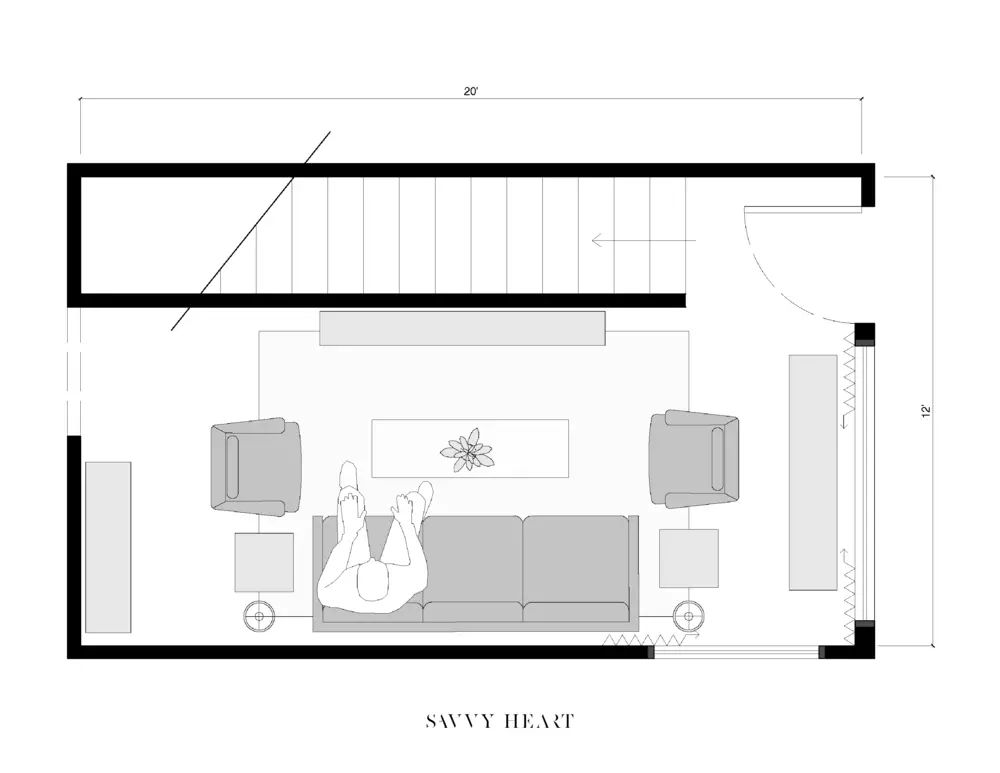
In this scenario, there are only two windows in the front of the room. I placed the sofa on the largest wall and balanced it out with two armchairs. To fill in the extra spots, I used side tables, bookcases, and lamps. Note: if the stair-wall was full-height, this scenario could also be mirrored, allowing more light to enter the room.
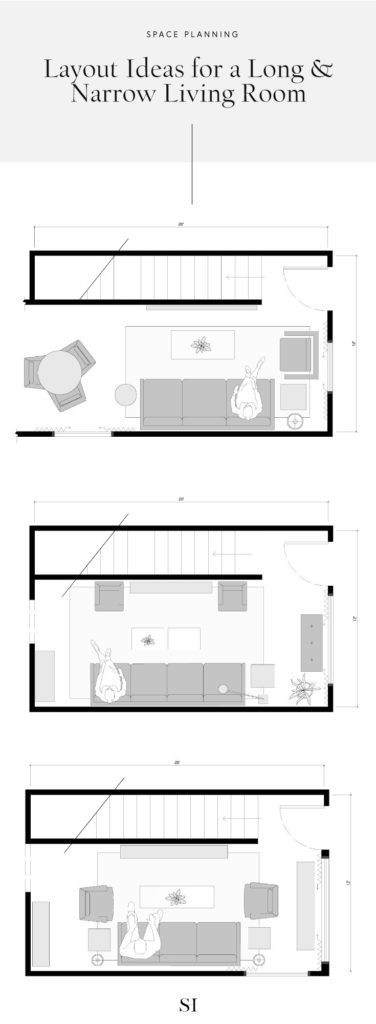
There you have it! Four floor plans and furniture layout ideas for a long and narrow living room.
I know there are so many variations and scenarios for long and narrow living rooms, but I hope that these floorplans gave you some ideas and a jumping off point for your own living room!
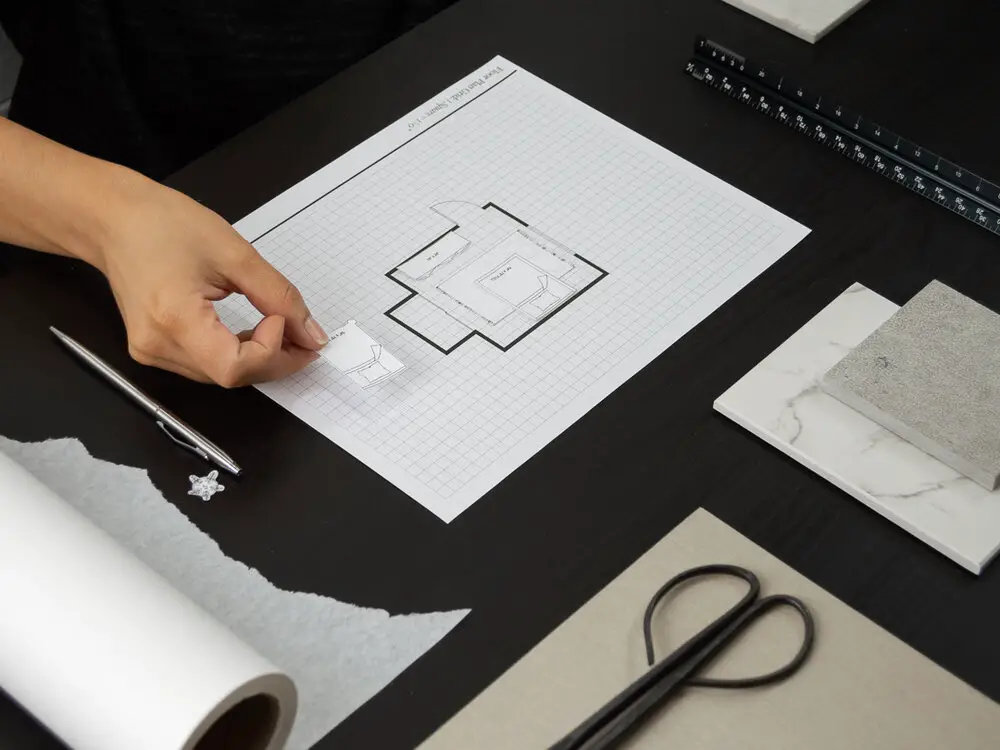
Savvy Room Planner
Discover the best layout for your space in a matter of minutes.
LEARN MORE >
If you still need help with your living room layout, be sure to check out the Savvy Room Planner! Or tell me about it in the comments below and I might feature it in my next post like this!
Until next time,
Cheers!
Decorating Ideas For Long Narrow Living Rooms
Source: https://thesavvyheart.com/4-floor-plans-furniture-layout-ideas-for-a-long-narrow-living-room-with-stairs/
Posted by: arndtthemen.blogspot.com

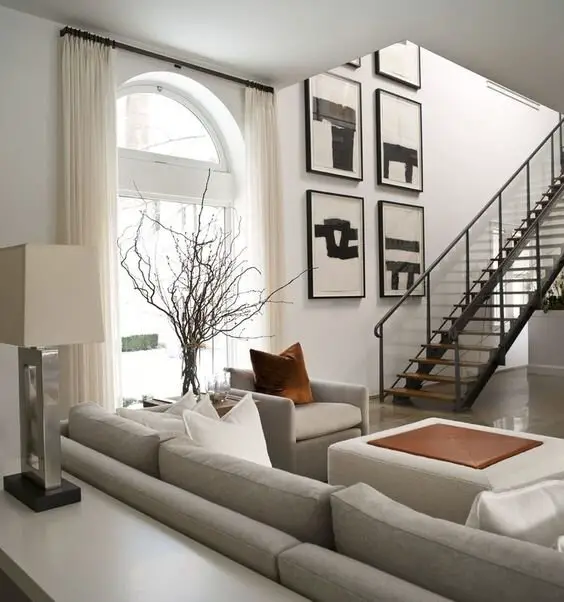
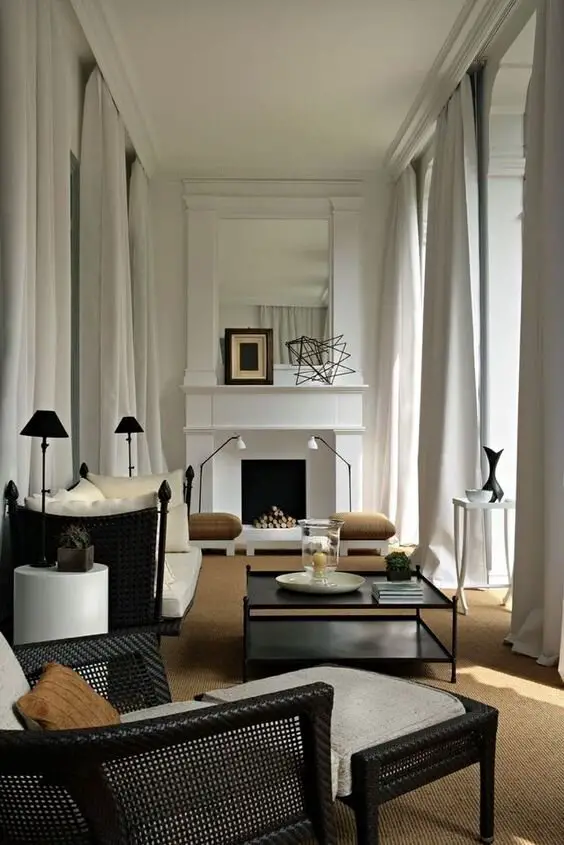
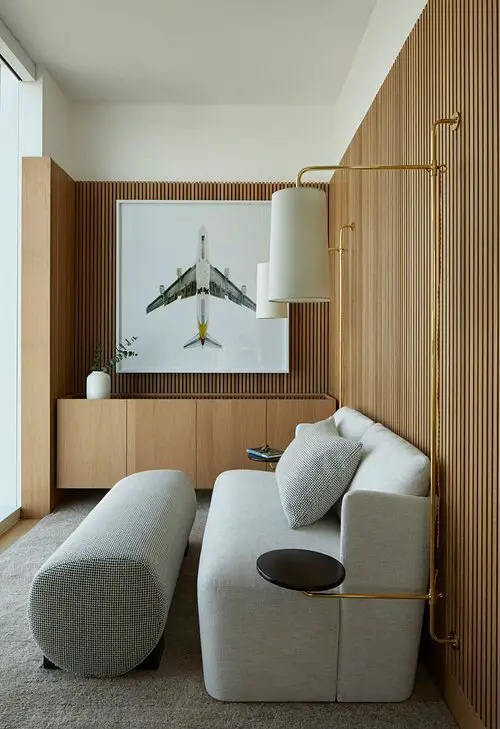
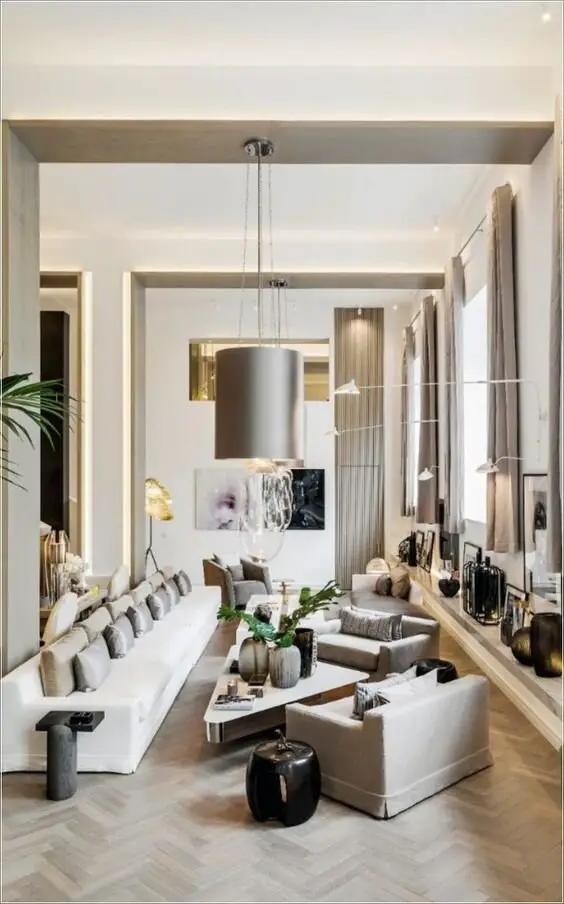
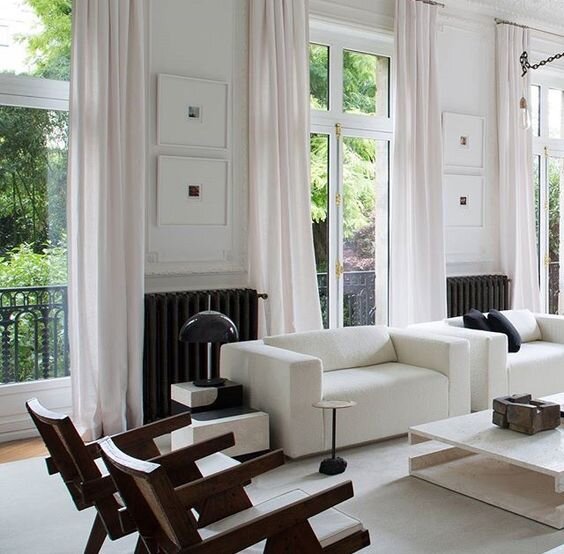
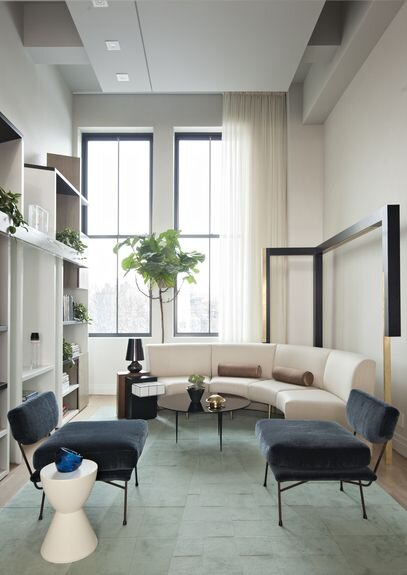
0 Response to "Decorating Ideas For Long Narrow Living Rooms"
Post a Comment